全友家居大改造:去客厅化阳台变书房,空间翻倍!
Modern Living Space Transformation Transforming Living Spaces: A 118㎡ Modern Home Makeover
When traditional living room layouts are reimagined, and sunlit balconies become tranquil home offices, this 118㎡ space speaks of a different possibility for modern living. By adopting a "demythologized living room" approach and reconstructing the spatial functions, the designers at HomeLink have not only doubled the visual space of the home but also ensured that every corner embodies authentic life scenarios - from the first cup of coffee in the morning to a serene reading session at night. A home's essence is to be as considerate and vibrant as this.
Entrance
Float design combined with transparent cabinet doors creates a sense of depth, with a visually open and unobstructed feel. The combination of wall shelves, storage tables, and ground-level platforms offers a variety of storage and display options, both practical and sophisticated.
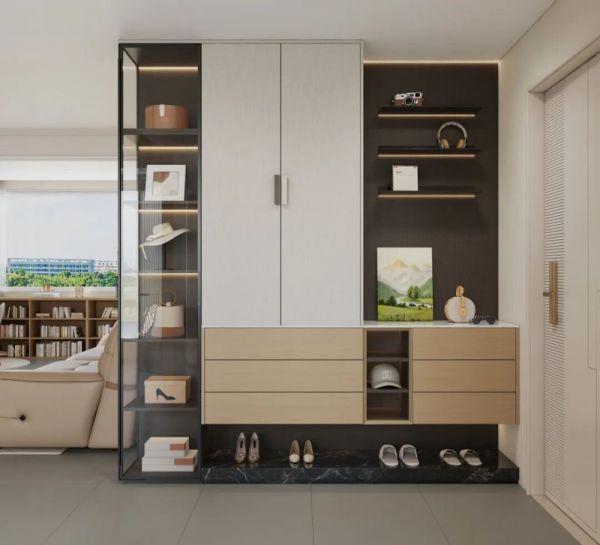
Living Room
The TV wall features a demythologized living room design, where concealed storage meets open display areas. The interplay between hidden and exposed elements naturally elevates the space's tone; the door panels with their woven texture introduce a subtle sense of texture and aesthetic into everyday life.
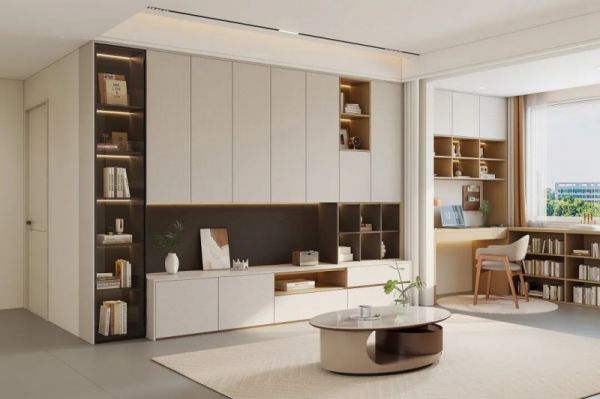
Balcony
The integration of a desk, bookcase, and storage cabinet creates a healing window view study space. Place a single sofa here, and it becomes a cozy leisure corner where you can read or watch TV, allowing daily fatigue to fade away.
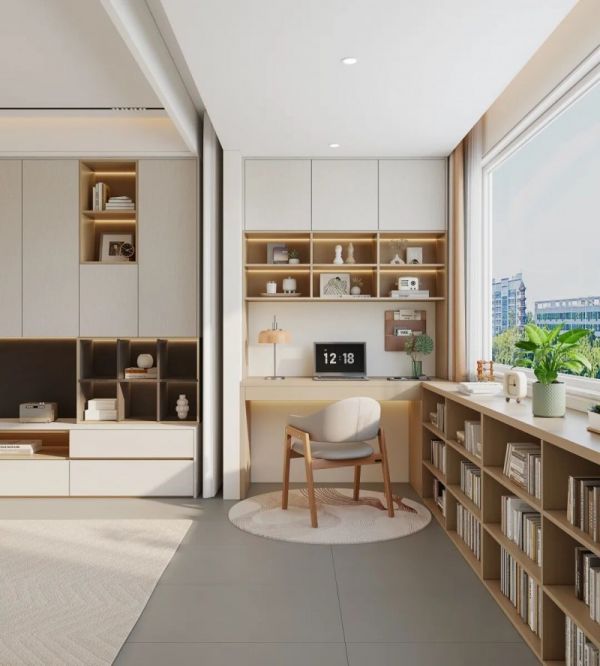
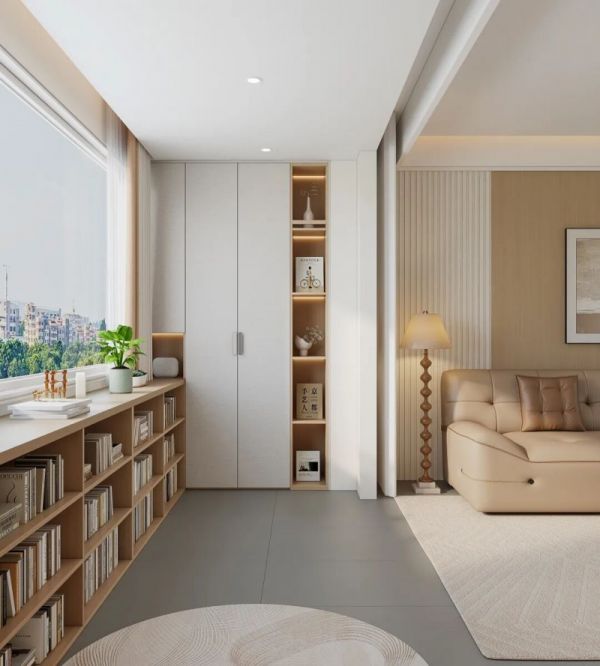
Dining Room
The rotating table cleverly embedded in the dining cabinet transforms into a cozy small dining room when opened. This design saves space and is versatile, a practical masterpiece. The custom double seat on the dining cabinet side combines storage and seating functions, offering maximum practicality.
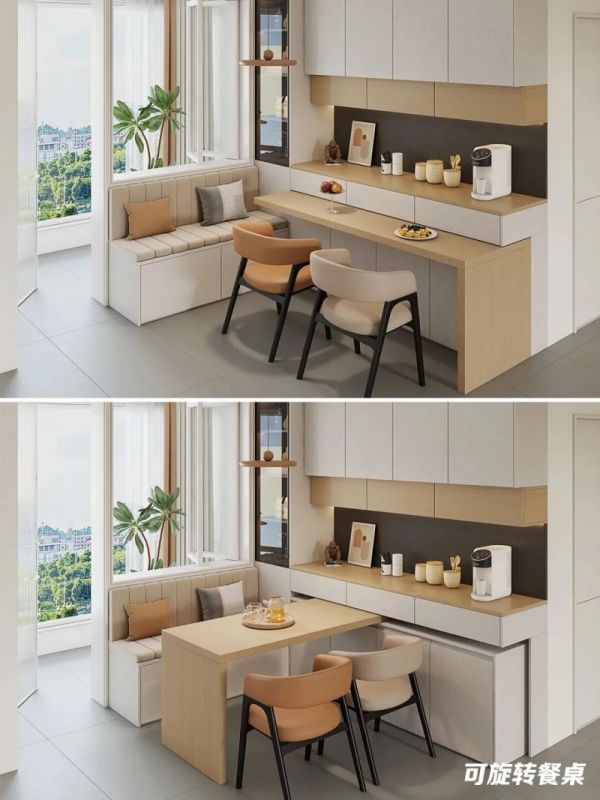
Master Bedroom
The custom-made ceiling-high wardrobe in the master bedroom offers excellent storage capacity, accommodating seasonal clothes with ease. The built-in modular dressing table is especially considerate, with floating drawers, leather storage boxes, and open shelves for neatly categorized makeup and easy access.
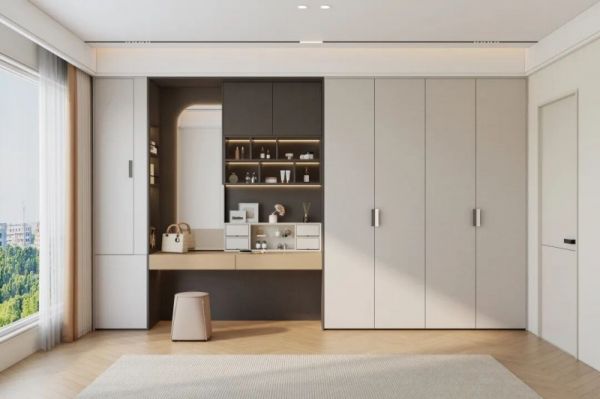
Second Bedroom
The side custom-made three-tier open shelf on the wardrobe is convenient for随手 placing bags. The inside extension of the desk replaces the traditional bedside cabinet, with glass and deep cloth texture details echoing the open shelf, creating a strong sense of overall and practical convenience.
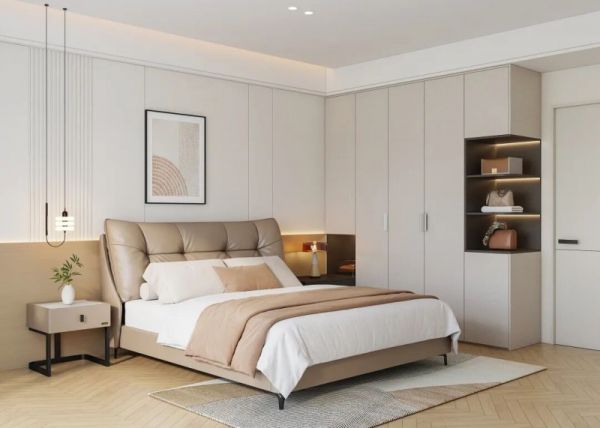
A good home is not about size, but every inch of space serving real life. When design understands life, the home becomes our most willing place to stay.
Welcome to consult and learn more at HomeLink's full-house customization store if you are interested in decoration.
相关知识
全友家居设计丨去客厅化+阳台改书房,空间大了一倍!
“全友家居案例:大横厅去客厅化,高级感十足!”
全友家居:客厅变书房,空间翻倍!
阳台怎么改造更实用?来看看全友设计师的改造方案
全友家居案例丨去客厅化+大横厅,高级感直接拉满!
阳台改造还只“看脸”?全友设计师说功能性也很重要!
全友案例丨120㎡现代风,半墙隔断装出客厅+书房!
装修设计:15款客厅变书房的改造实例 拆掉隔断扩容家居空间
5种全友阳台设计方案,邻居看了都想搬进来!
120㎡现代风,一墙之隔打造客厅书房
网址: 全友家居大改造:去客厅化阳台变书房,空间翻倍! http://m.fulushijia.com/zhidaoview20526.html
